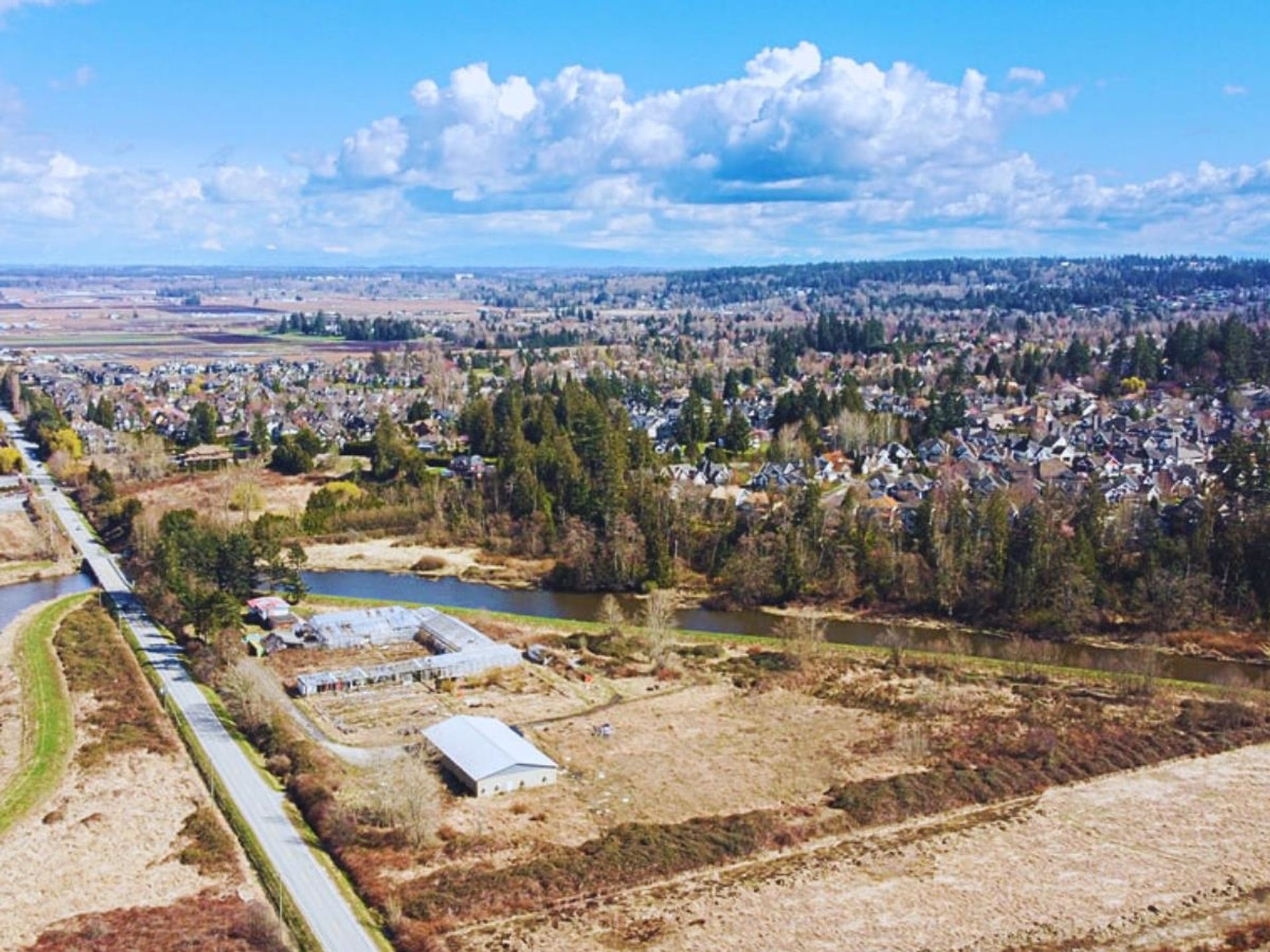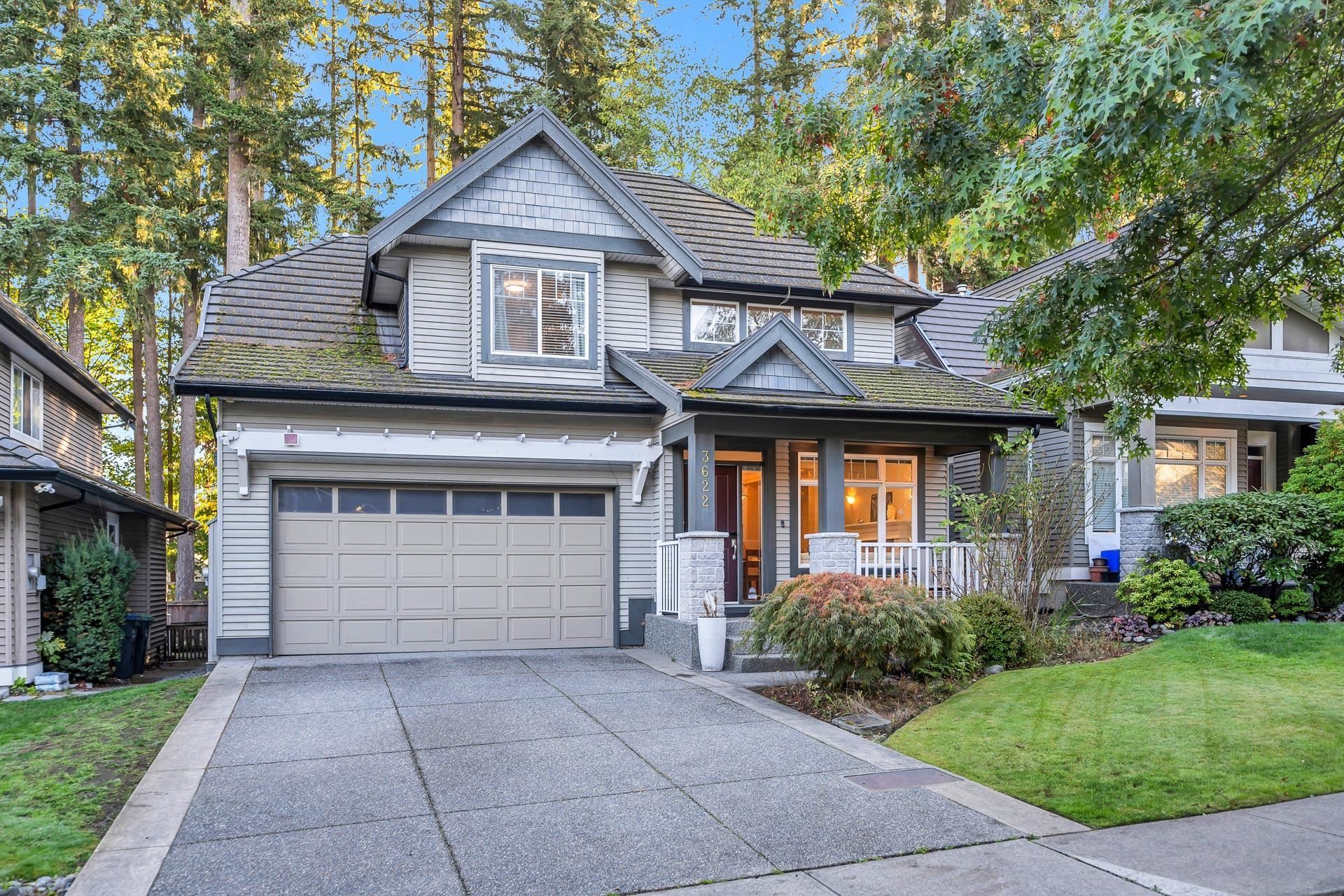About this House in Morgan Creek
Designed by Raymond Bonter & built by Castleview Homes, this 5,014 sq. ft. contemporary masterpiece offers luxury & scenic pond views. The main level features a formal office & dining room, a chef’s kitchen with quartz counters, Jenn-Air appliances, a wok kitchen, & a great room with 19-ft ceilings. Accordion doors open to a stamped concrete patio with a gas BBQ & fire pit. A main-floor ensuited bedroom adds convenience. Upstairs: 3 bedrooms, including a primary retreat with a private deck. The entertainer’s basement offers a games room, bar, wine room, media room, and two bedrooms. Situated on an 11,065 sq. ft. lot, the west-facing backyard offers serene pond views, while the east-facing front yard overlooks open fields. This is Morgan Creek living at its finest!
Listed by RE/MAX Crest Realty.
Designed by Raymond Bonter & built by Castleview Homes, this 5,014 sq. ft. contemporary masterpiece offers luxury & scenic pond views. The main level features a formal office & dining room, a chef’s kitchen with quartz counters, Jenn-Air appliances, a wok kitchen, & a great room with 19-ft ceilings. Accordion doors open to a stamped concrete patio with a gas BBQ & fire pit. A main-floor ensuited bedroom adds convenience. Upstairs: 3 bedrooms, including a primary retreat… with a private deck. The entertainer’s basement offers a games room, bar, wine room, media room, and two bedrooms. Situated on an 11,065 sq. ft. lot, the west-facing backyard offers serene pond views, while the east-facing front yard overlooks open fields. This is Morgan Creek living at its finest!
Listed by RE/MAX Crest Realty.
Designed by Raymond Bonter & built by Castleview Homes, this 5,014 sq. ft. contemporary masterpiece offers luxury & scenic pond views. The main level features a formal office & dining room, a chef’s kitchen with quartz counters, Jenn-Air appliances, a wok kitchen, & a great room with 19-ft ceilings. Accordion doors open to a stamped concrete patio with a gas BBQ & fire pit. A main-floor ensuited bedroom adds convenience. Upstairs: 3 bedrooms, including a primary retreat with a private deck. The entertainer’s basement offers a games room, bar, wine room, media room, and two bedrooms. Situated on an 11,065 sq. ft. lot, the west-facing backyard offers serene pond views, while the east-facing front yard overlooks open fields. This is Morgan Creek living at its finest!
Listed by RE/MAX Crest Realty.
 Brought to you by your friendly REALTORS® through the MLS® System, courtesy of Yuliya Lys PREC* & Derek Grech for your convenience.
Brought to you by your friendly REALTORS® through the MLS® System, courtesy of Yuliya Lys PREC* & Derek Grech for your convenience.
Disclaimer: This representation is based in whole or in part on data generated by the Chilliwack & District Real Estate Board, Fraser Valley Real Estate Board or Real Estate Board of Greater Vancouver which assumes no responsibility for its accuracy.
More Details
- MLS®: R2968041
- Bedrooms: 6
- Bathrooms: 7
- Type: House
- Size: 5,014 sqft
- Lot Size: 11,065 sqft
- Frontage: 65.29 ft
- Full Baths: 6
- Half Baths: 1
- Taxes: $10866.61
- Parking: Garage Double (6)
- View: Pond, mountains and valley
- Basement: Full, Finished, Exterior Entry
- Storeys: 2 storeys
- Year Built: 2016
Browse Listing Gallery
A closer look at Morgan Creek
Click to see listings of each type
I am interested in this property!
604.500.5838Morgan Creek, South Surrey White Rock
Latitude: 49.072234
Longitude: -122.7802884
V3Z 0Y3
Morgan Creek, South Surrey White Rock











