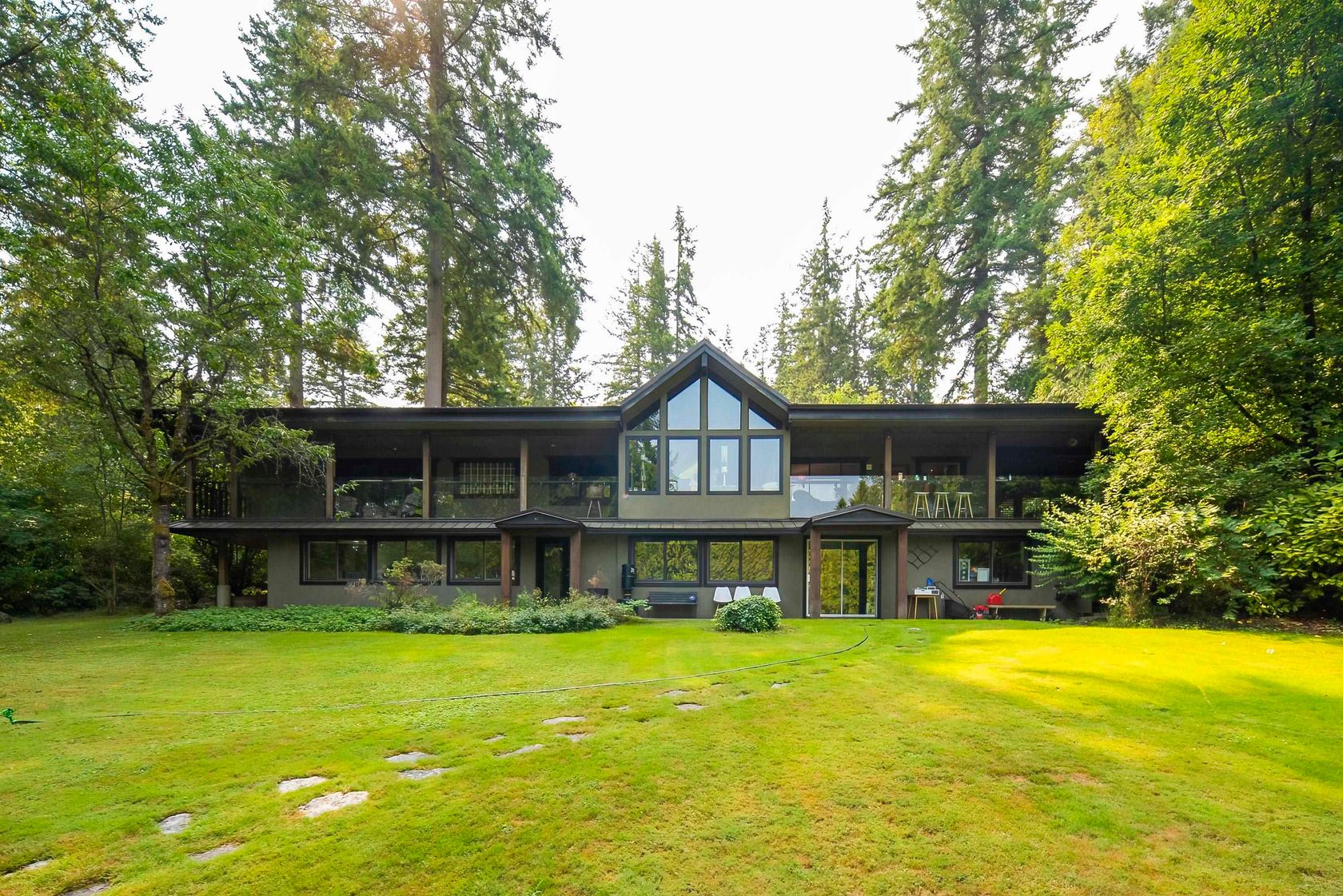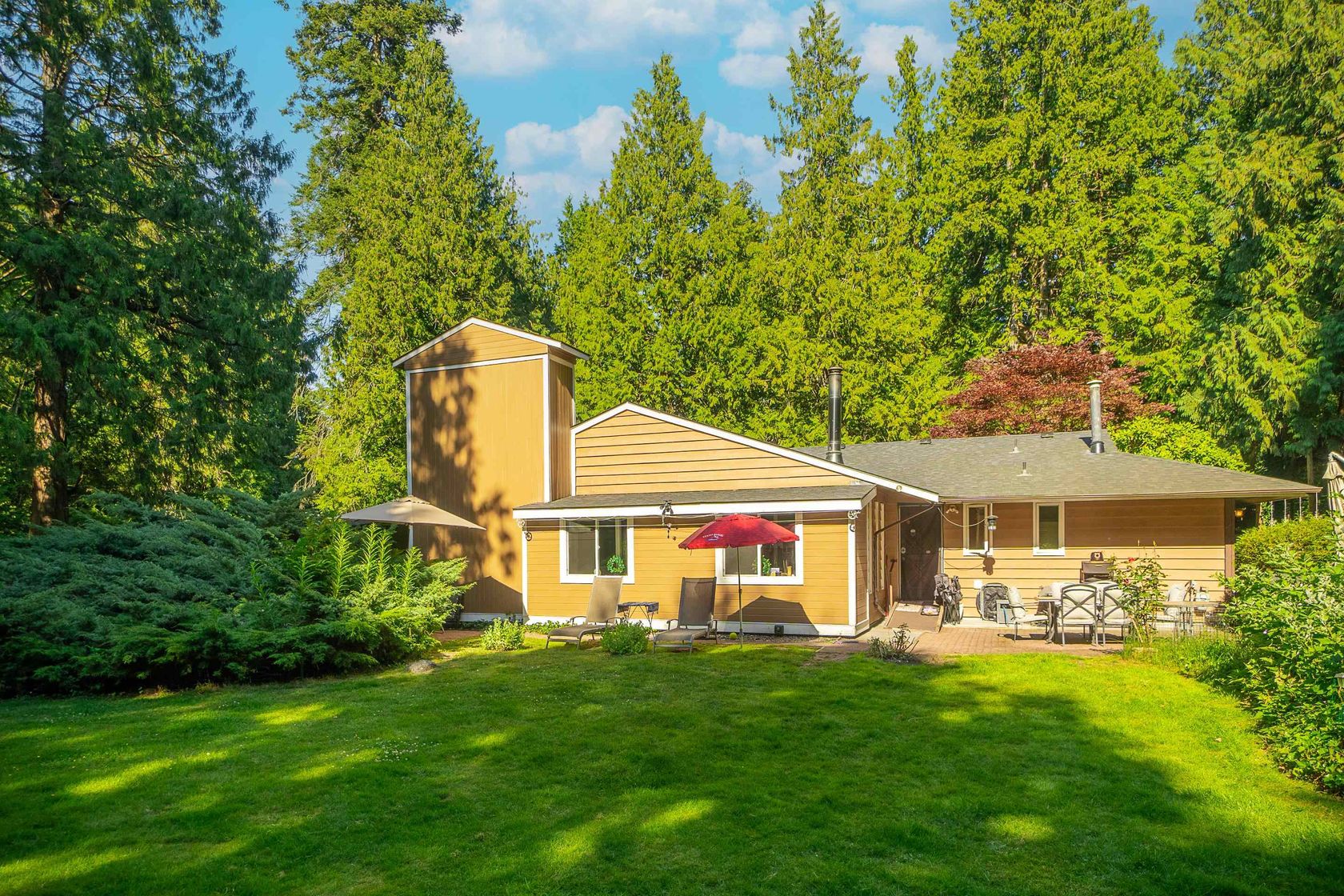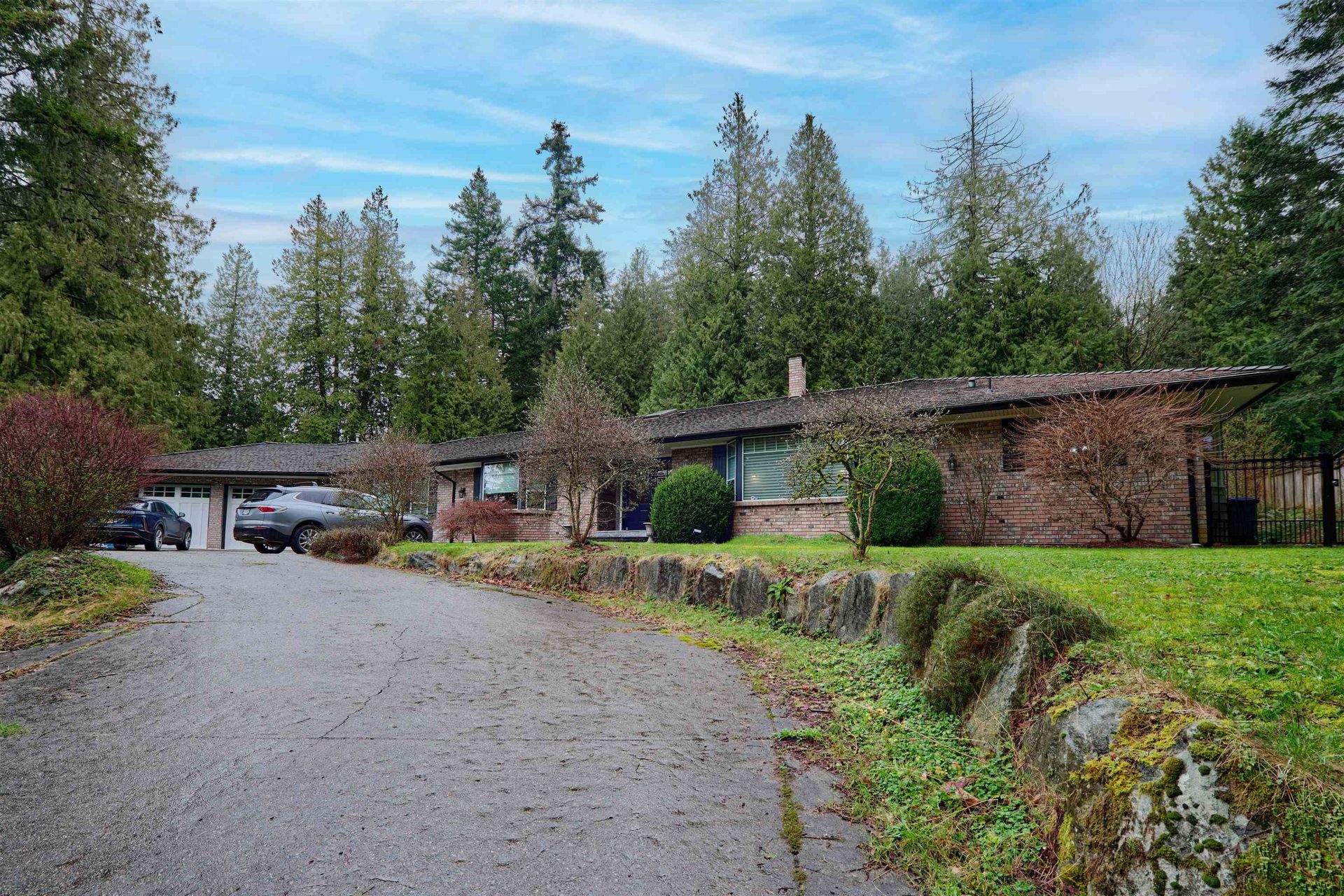About this House in Elgin Chantrell
This spectacular 5 bed, 5 bath, 4688 SF home on a 23912 SF lot has a perfect floorplan for a growing family. Impeccably maintained by the current owner and landscaped for easy maintenance. Vaulted Ceilings, Solarium, Huge Gamesroom, Pantry, Dumbwaiter, + a laundry chute from the upper floor to the laundry room are only some of the EXTRAS this Executive Home features Radiant in floor heating with 9 zones on both floors-copper piping- & 1 gas & 1 heatilator wood burning fireplace. The back yard boasts almost 1300 SF of patio & decks with a large covered pergola & 2 gas hook ups for your BBQ & firepit. This home is a only a few minutes walk to Elgin Secondary & Chantrell Creek Elementary Schools + Central to beaches, parks, shopping & Restaurants!
Listed by Homelife Benchmark Realty Corp..
This spectacular 5 bed, 5 bath, 4688 SF home on a 23912 SF lot has a perfect floorplan for a growing family. Impeccably maintained by the current owner and landscaped for easy maintenance. Vaulted Ceilings, Solarium, Huge Gamesroom, Pantry, Dumbwaiter, + a laundry chute from the upper floor to the laundry room are only some of the EXTRAS this Executive Home features Radiant in floor heating with 9 zones on both floors-copper piping- & 1 gas & 1 heatilator wood burning firepla…ce. The back yard boasts almost 1300 SF of patio & decks with a large covered pergola & 2 gas hook ups for your BBQ & firepit. This home is a only a few minutes walk to Elgin Secondary & Chantrell Creek Elementary Schools + Central to beaches, parks, shopping & Restaurants!
Listed by Homelife Benchmark Realty Corp..
This spectacular 5 bed, 5 bath, 4688 SF home on a 23912 SF lot has a perfect floorplan for a growing family. Impeccably maintained by the current owner and landscaped for easy maintenance. Vaulted Ceilings, Solarium, Huge Gamesroom, Pantry, Dumbwaiter, + a laundry chute from the upper floor to the laundry room are only some of the EXTRAS this Executive Home features Radiant in floor heating with 9 zones on both floors-copper piping- & 1 gas & 1 heatilator wood burning fireplace. The back yard boasts almost 1300 SF of patio & decks with a large covered pergola & 2 gas hook ups for your BBQ & firepit. This home is a only a few minutes walk to Elgin Secondary & Chantrell Creek Elementary Schools + Central to beaches, parks, shopping & Restaurants!
Listed by Homelife Benchmark Realty Corp..
 Brought to you by your friendly REALTORS® through the MLS® System, courtesy of Yuliya Lys PREC* & Derek Grech for your convenience.
Brought to you by your friendly REALTORS® through the MLS® System, courtesy of Yuliya Lys PREC* & Derek Grech for your convenience.
Disclaimer: This representation is based in whole or in part on data generated by the Chilliwack & District Real Estate Board, Fraser Valley Real Estate Board or Real Estate Board of Greater Vancouver which assumes no responsibility for its accuracy.
More Details
- MLS®: R2967270
- Bedrooms: 5
- Bathrooms: 5
- Type: House
- Size: 4,688 sqft
- Lot Size: 22,912 sqft
- Frontage: 134.94 ft
- Full Baths: 4
- Half Baths: 1
- Taxes: $8345.24
- Parking: Garage Triple, Open, Lane Access, Aggregate, Gar
- Basement: Crawl Space
- Storeys: 2 storeys
- Year Built: 1992
Browse Listing Gallery
A closer look at Elgin Chantrell
Click to see listings of each type
I am interested in this property!
604.500.5838Elgin Chantrell, South Surrey White Rock
Latitude: 49.04558
Longitude: -122.83927
V4A 2G9
Elgin Chantrell, South Surrey White Rock














































