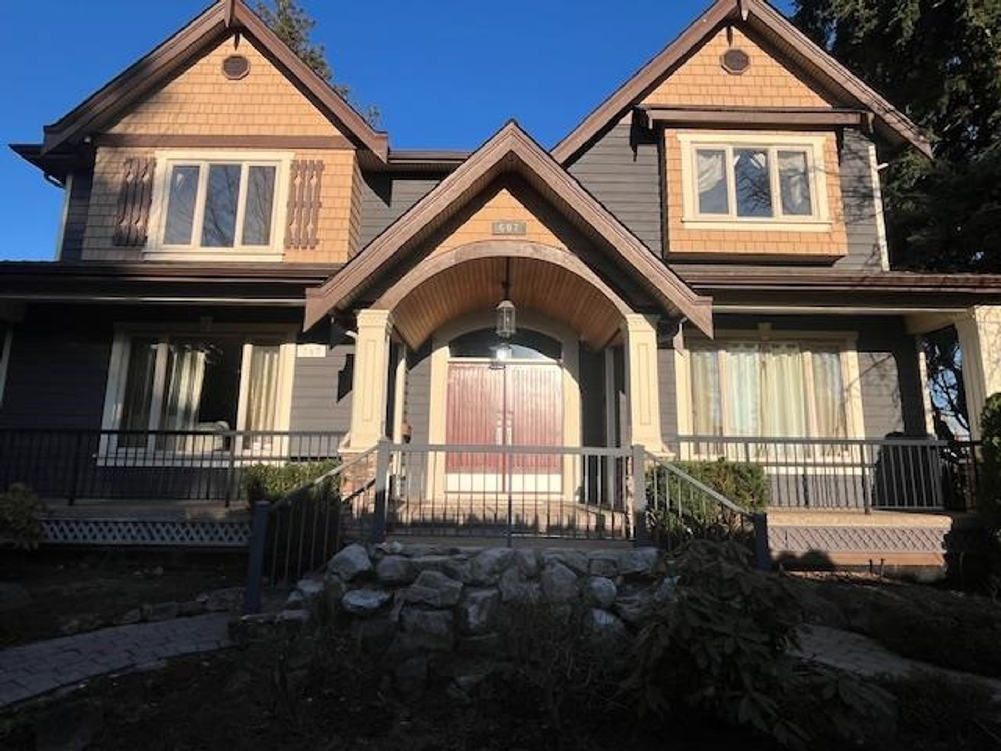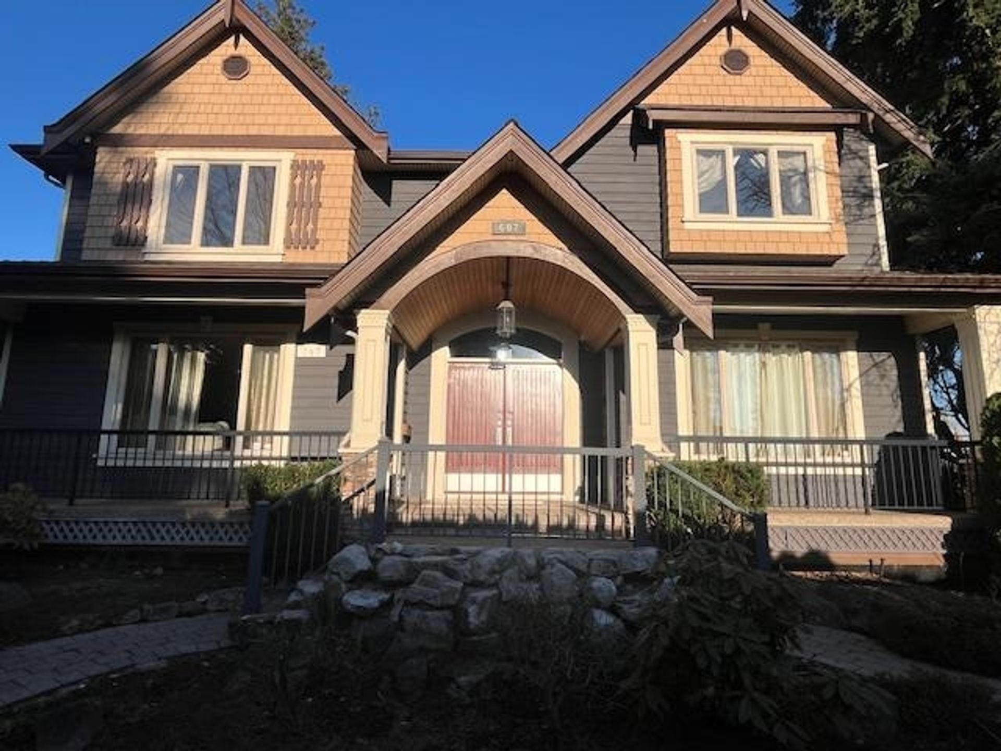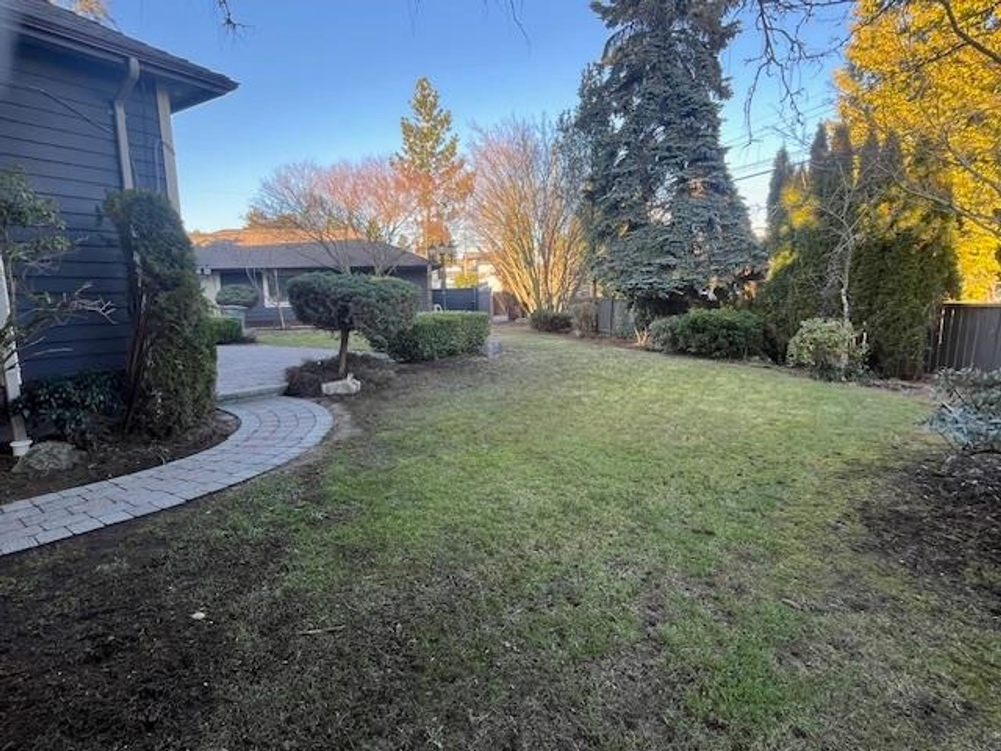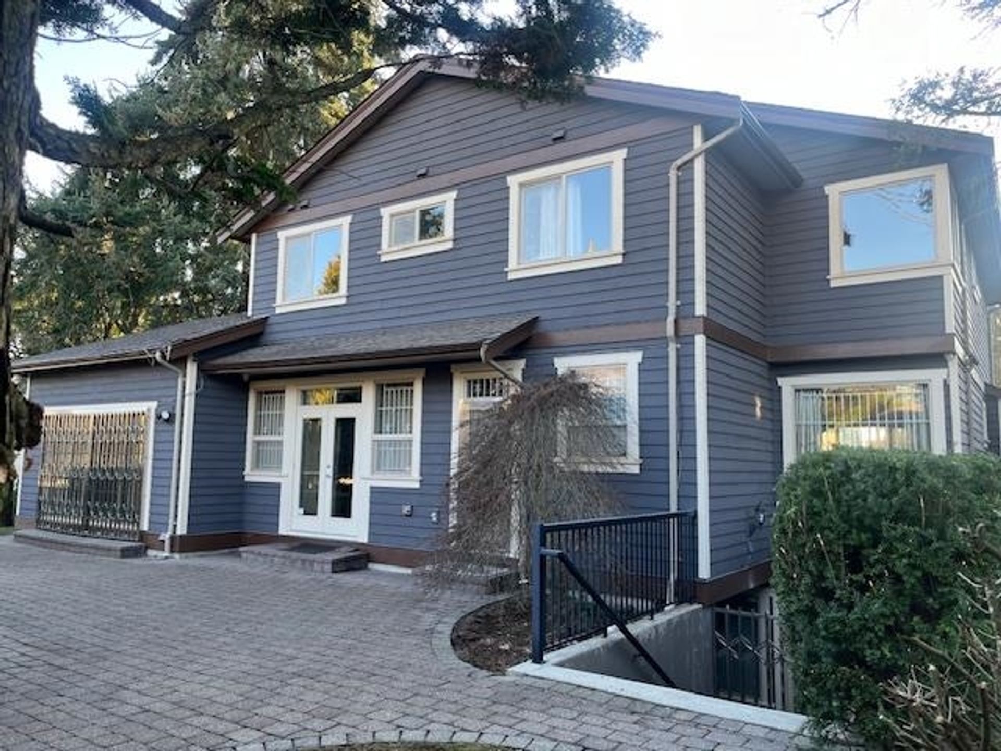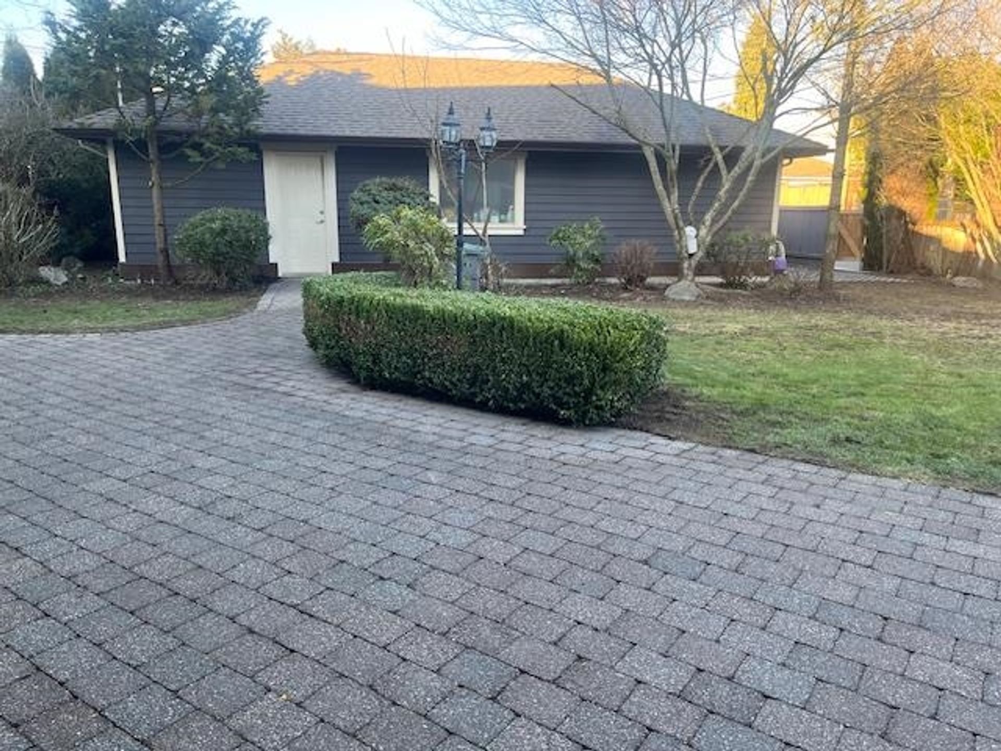About this House in South Cambie
Gorgeous European style big home (close to 6000 SF) built by a European builder on a big piece of land (12,082 SF) in a quiet cul-de-sac. Convenient location near W49 & Cambie Skytrain. Luxurious 3-level home with 6 ensuite-bedrooms, a flex room and den. 8 bathrooms, regular and wok kitchens. Grand entrance with 20 ft high ceiling, expensive rainscotting panels, classic brick wall fireplace in family room with vaulted ceiling. Ensuite-bedroom on main floor - ideal for seniors. AIR COND. Full basement with theatre room, rec room, wet bar and wine room for entertainment plus an ensuite-bedroom, den with a gas fireplace and flex room. Huge backyard and bonus of a 4-CAR GARAGE. 10-15 mins walking distance to skytrain, buses and schools. Jameson Elementary / Churchill Secondary school catchment
Listed by Claridge Real Estate Advisors Inc..
Gorgeous European style big home (close to 6000 SF) built by a European builder on a big piece of land (12,082 SF) in a quiet cul-de-sac. Convenient location near W49 & Cambie Skytrain. Luxurious 3-level home with 6 ensuite-bedrooms, a flex room and den. 8 bathrooms, regular and wok kitchens. Grand entrance with 20 ft high ceiling, expensive rainscotting panels, classic brick wall fireplace in family room with vaulted ceiling. Ensuite-bedroom on main floor - ideal for seniors…. AIR COND. Full basement with theatre room, rec room, wet bar and wine room for entertainment plus an ensuite-bedroom, den with a gas fireplace and flex room. Huge backyard and bonus of a 4-CAR GARAGE. 10-15 mins walking distance to skytrain, buses and schools. Jameson Elementary / Churchill Secondary school catchment
Listed by Claridge Real Estate Advisors Inc..
Gorgeous European style big home (close to 6000 SF) built by a European builder on a big piece of land (12,082 SF) in a quiet cul-de-sac. Convenient location near W49 & Cambie Skytrain. Luxurious 3-level home with 6 ensuite-bedrooms, a flex room and den. 8 bathrooms, regular and wok kitchens. Grand entrance with 20 ft high ceiling, expensive rainscotting panels, classic brick wall fireplace in family room with vaulted ceiling. Ensuite-bedroom on main floor - ideal for seniors. AIR COND. Full basement with theatre room, rec room, wet bar and wine room for entertainment plus an ensuite-bedroom, den with a gas fireplace and flex room. Huge backyard and bonus of a 4-CAR GARAGE. 10-15 mins walking distance to skytrain, buses and schools. Jameson Elementary / Churchill Secondary school catchment
Listed by Claridge Real Estate Advisors Inc..
 Brought to you by your friendly REALTORS® through the MLS® System, courtesy of Yuliya Lys PREC* & Derek Grech for your convenience.
Brought to you by your friendly REALTORS® through the MLS® System, courtesy of Yuliya Lys PREC* & Derek Grech for your convenience.
Disclaimer: This representation is based in whole or in part on data generated by the Chilliwack & District Real Estate Board, Fraser Valley Real Estate Board or Real Estate Board of Greater Vancouver which assumes no responsibility for its accuracy.
More Details
- MLS®: R2962109
- Bedrooms: 6
- Bathrooms: 8
- Type: House
- Size: 5,832 sqft
- Lot Size: 12,082 sqft
- Full Baths: 6
- Half Baths: 2
- Taxes: $22941
- Parking: Other, Lane Access (4)
- Basement: Finished
- Storeys: 2 storeys
- Year Built: 2006
Browse Listing Gallery
A closer look at South Cambie
Click to see listings of each type
I am interested in this property!
604.500.5838South Cambie, Vancouver West
Latitude: 49.2228667
Longitude: -123.1192865
V6P 1K2
South Cambie, Vancouver West
