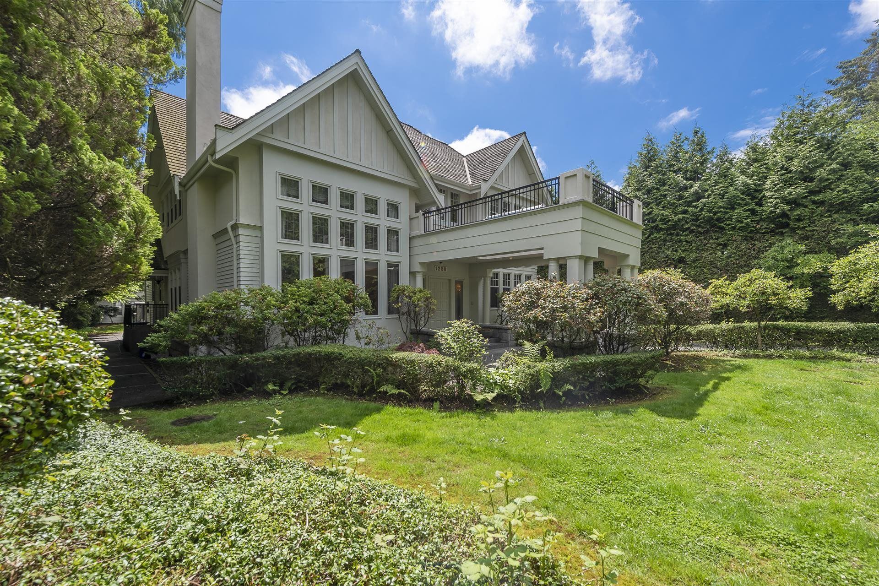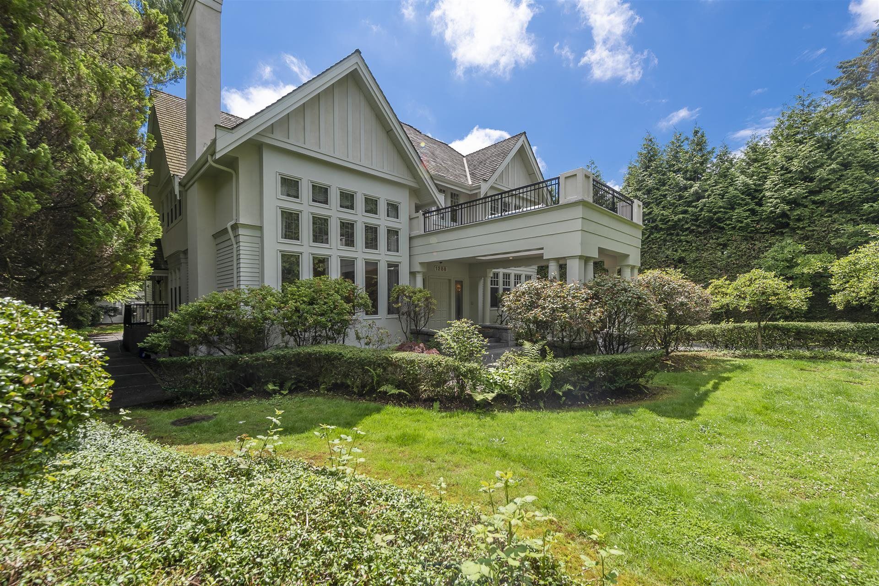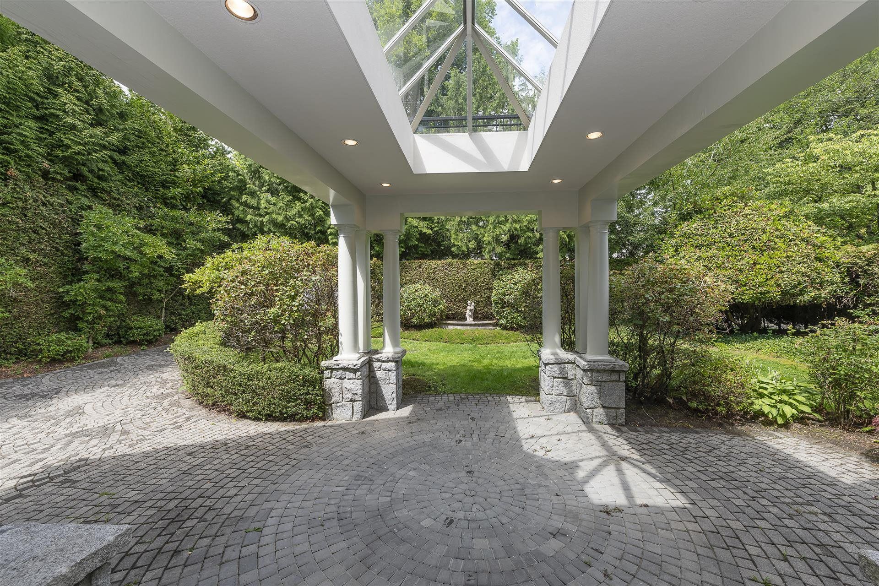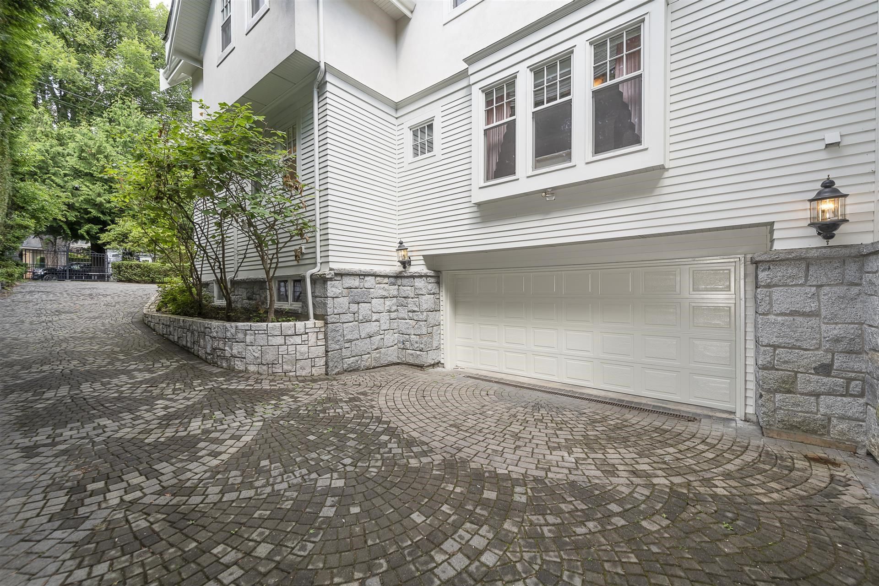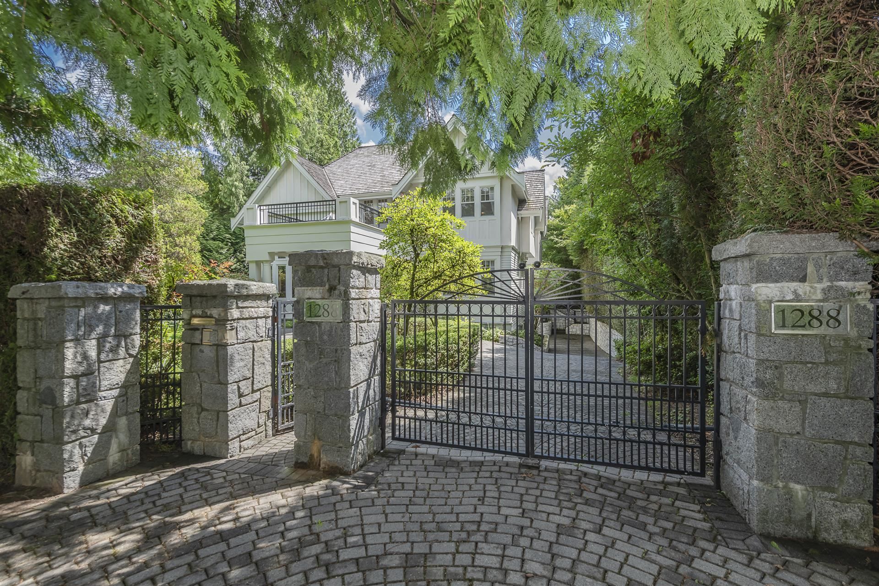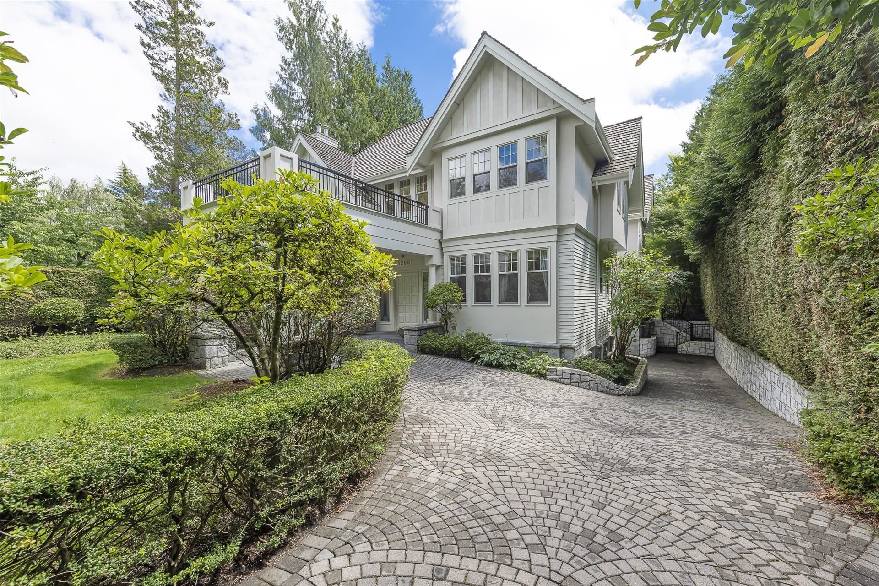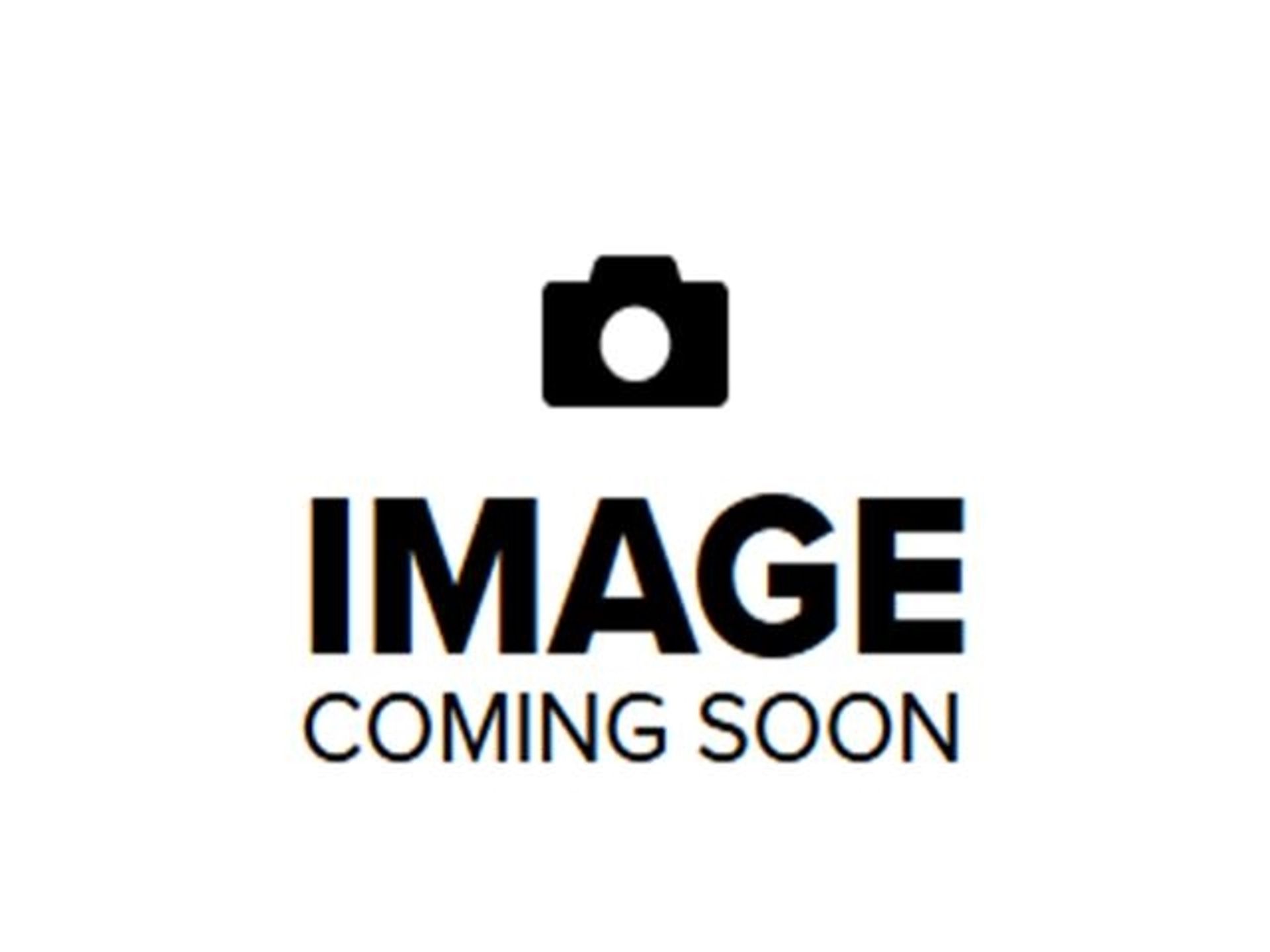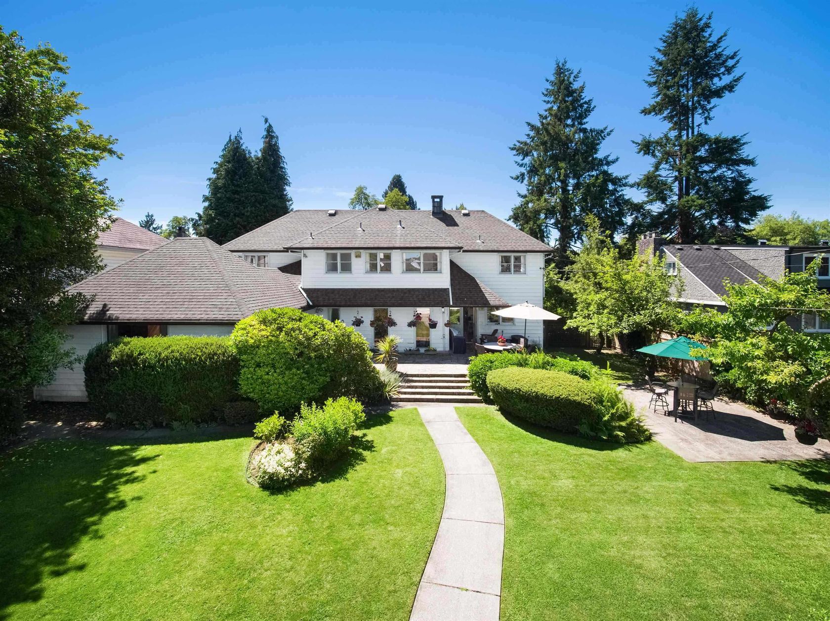About this House in Shaughnessy
The First Shaughnessy custom built 1993 mansion offers approx. 6,800 sq ft of elegant living area on a gorgeous 80' x 200' mature landscaped yard. Main floor has a grand foyer with over 20' high ceiling & chandelier, bright living & dining room with high ceiling & hardwood floor, spacious kitchen with wok room and nook opens to entertainment sized family room, a guest room w/ensuite & an office. 4 bedrooms up all with ensuites including a huge master suite with sitting area. Basement has a recreation room with a wet bar, a bedroom & tatami room which can be converted to an extra bedroom. Southern facing backyard w/lane access. A gem in the most prestigious 1st Shaughnessy location. Walk distance to Shaughnessy Elem. York House, LFA.
Listed by Sutton Group-West Coast Realty.
The First Shaughnessy custom built 1993 mansion offers approx. 6,800 sq ft of elegant living area on a gorgeous 80' x 200' mature landscaped yard. Main floor has a grand foyer with over 20' high ceiling & chandelier, bright living & dining room with high ceiling & hardwood floor, spacious kitchen with wok room and nook opens to entertainment sized family room, a guest room w/ensuite & an office. 4 bedrooms up all with ensuites including a huge master suite with sitting area. …Basement has a recreation room with a wet bar, a bedroom & tatami room which can be converted to an extra bedroom. Southern facing backyard w/lane access. A gem in the most prestigious 1st Shaughnessy location. Walk distance to Shaughnessy Elem. York House, LFA.
Listed by Sutton Group-West Coast Realty.
The First Shaughnessy custom built 1993 mansion offers approx. 6,800 sq ft of elegant living area on a gorgeous 80' x 200' mature landscaped yard. Main floor has a grand foyer with over 20' high ceiling & chandelier, bright living & dining room with high ceiling & hardwood floor, spacious kitchen with wok room and nook opens to entertainment sized family room, a guest room w/ensuite & an office. 4 bedrooms up all with ensuites including a huge master suite with sitting area. Basement has a recreation room with a wet bar, a bedroom & tatami room which can be converted to an extra bedroom. Southern facing backyard w/lane access. A gem in the most prestigious 1st Shaughnessy location. Walk distance to Shaughnessy Elem. York House, LFA.
Listed by Sutton Group-West Coast Realty.
 Brought to you by your friendly REALTORS® through the MLS® System, courtesy of Yuliya Lys PREC* & Derek Grech for your convenience.
Brought to you by your friendly REALTORS® through the MLS® System, courtesy of Yuliya Lys PREC* & Derek Grech for your convenience.
Disclaimer: This representation is based in whole or in part on data generated by the Chilliwack & District Real Estate Board, Fraser Valley Real Estate Board or Real Estate Board of Greater Vancouver which assumes no responsibility for its accuracy.
More Details
- MLS®: R2960996
- Bedrooms: 6
- Bathrooms: 7
- Type: House
- Size: 6,788 sqft
- Lot Size: 16,000 sqft
- Frontage: 80.00 ft
- Full Baths: 6
- Half Baths: 1
- Taxes: $53532.3
- Parking: Garage; Double,Other
- Basement: Full
- Storeys: 2 storeys
- Year Built: 1993
Browse Listing Gallery
A closer look at Shaughnessy
Click to see listings of each type
I am interested in this property!
604.500.5838Shaughnessy, Vancouver West
Latitude: 49.2504322
Longitude: -123.1335518
V6H 1Y6
Shaughnessy, Vancouver West
