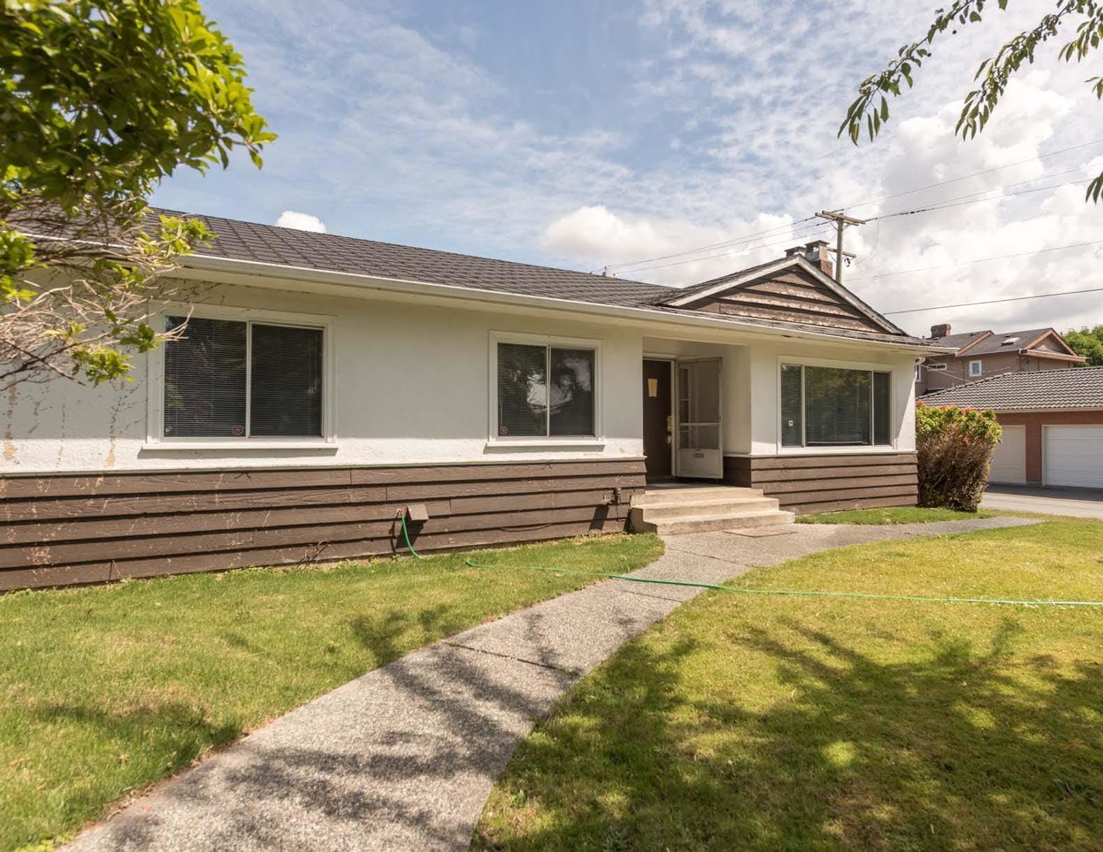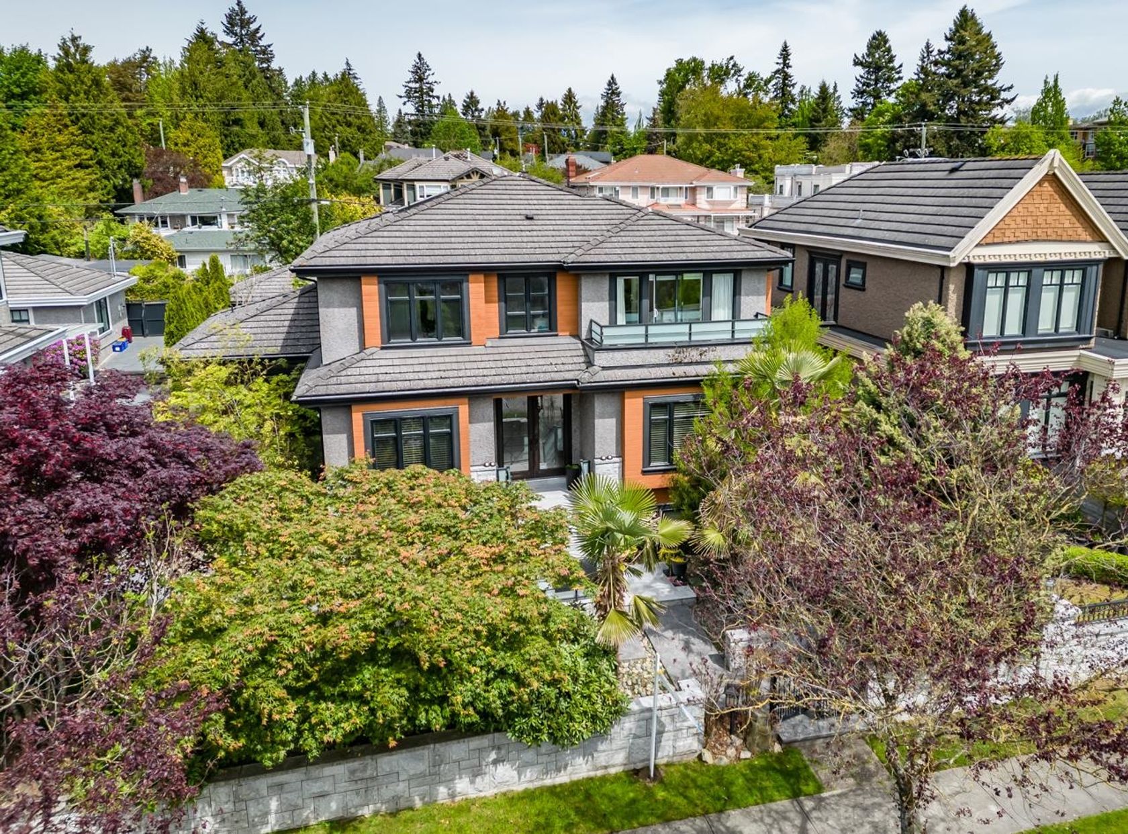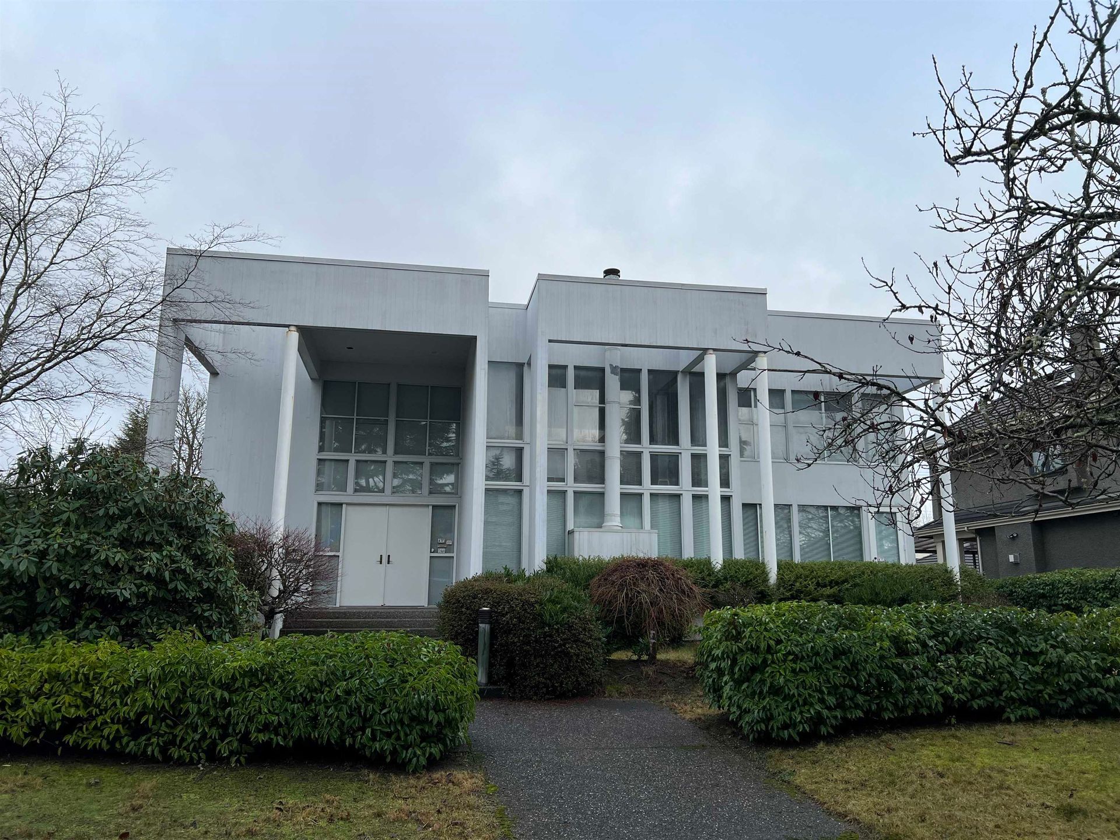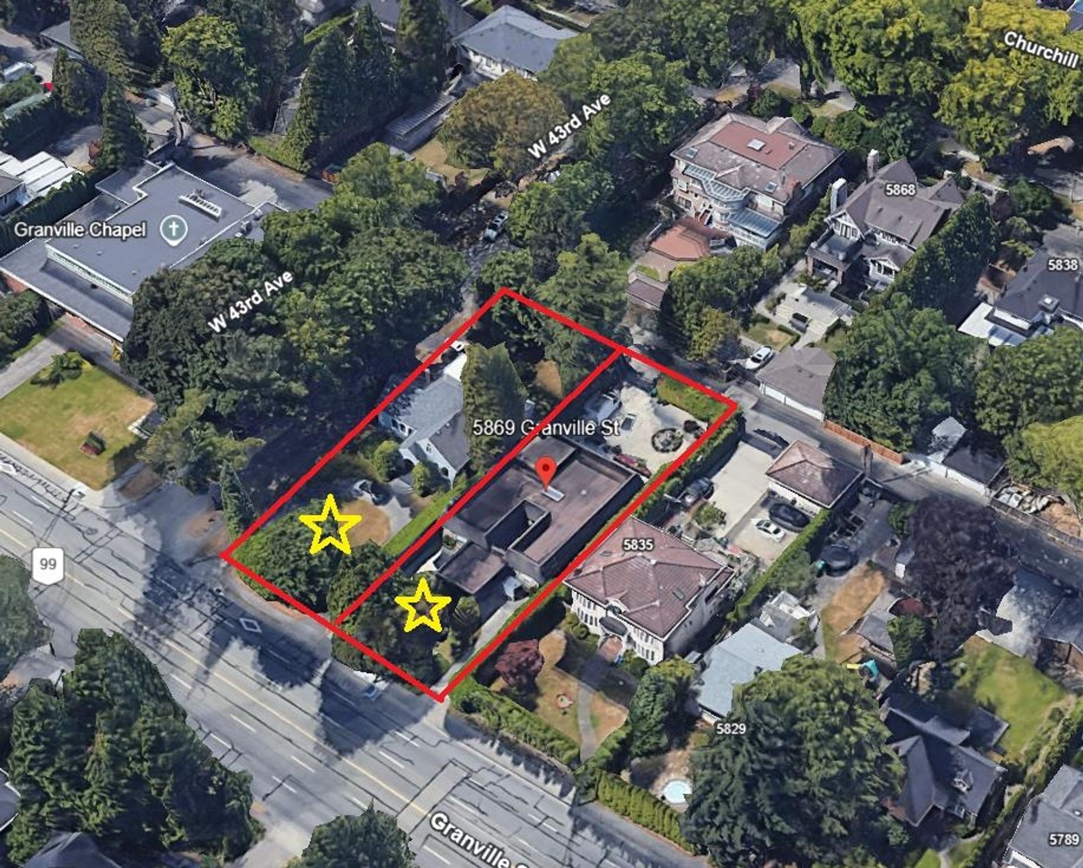About this House in South Granville
Gorgeous custom built executive home in South Granville neighborhood. 7,732 sq ft (63' x 122.8') huge lot with 5,445sq ft of luxurious living space, including total 5 bedrooms , 6 bath 4725 sqft Main house and 1 bdrm, 1bath 2 levels, 720 sqft laneway House. Exquisite craftsmanship, excellent floor plan, real marble on main floor, oak wood on upper floor and basement, gourmet kitchen with island & wok kitchen with top German brand Miele appliances.South facing backyard and master bedroom give you bright and warm feeling. Sauna Room Play Room, Flex Room,Recreation Room and Theater Room. The gorgeous technology smart home has extensive use of high-end crystal,wood panel, wallpaper,chandeliers, marble and granite.Beautiful landscaping and backyard for entertaining & BBQ.Must see.
Listed by Royal Pacific Lions Gate Realty Ltd..
Gorgeous custom built executive home in South Granville neighborhood. 7,732 sq ft (63' x 122.8') huge lot with 5,445sq ft of luxurious living space, including total 5 bedrooms , 6 bath 4725 sqft Main house and 1 bdrm, 1bath 2 levels, 720 sqft laneway House. Exquisite craftsmanship, excellent floor plan, real marble on main floor, oak wood on upper floor and basement, gourmet kitchen with island & wok kitchen with top German brand Miele appliances.South facing backyard and mas…ter bedroom give you bright and warm feeling. Sauna Room Play Room, Flex Room,Recreation Room and Theater Room. The gorgeous technology smart home has extensive use of high-end crystal,wood panel, wallpaper,chandeliers, marble and granite.Beautiful landscaping and backyard for entertaining & BBQ.Must see.
Listed by Royal Pacific Lions Gate Realty Ltd..
Gorgeous custom built executive home in South Granville neighborhood. 7,732 sq ft (63' x 122.8') huge lot with 5,445sq ft of luxurious living space, including total 5 bedrooms , 6 bath 4725 sqft Main house and 1 bdrm, 1bath 2 levels, 720 sqft laneway House. Exquisite craftsmanship, excellent floor plan, real marble on main floor, oak wood on upper floor and basement, gourmet kitchen with island & wok kitchen with top German brand Miele appliances.South facing backyard and master bedroom give you bright and warm feeling. Sauna Room Play Room, Flex Room,Recreation Room and Theater Room. The gorgeous technology smart home has extensive use of high-end crystal,wood panel, wallpaper,chandeliers, marble and granite.Beautiful landscaping and backyard for entertaining & BBQ.Must see.
Listed by Royal Pacific Lions Gate Realty Ltd..
 Brought to you by your friendly REALTORS® through the MLS® System, courtesy of Yuliya Lys PREC* & Derek Grech for your convenience.
Brought to you by your friendly REALTORS® through the MLS® System, courtesy of Yuliya Lys PREC* & Derek Grech for your convenience.
Disclaimer: This representation is based in whole or in part on data generated by the Chilliwack & District Real Estate Board, Fraser Valley Real Estate Board or Real Estate Board of Greater Vancouver which assumes no responsibility for its accuracy.
More Details
- MLS®: R2924919
- Bedrooms: 6
- Bathrooms: 7
- Type: House
- Size: 4,726 sqft
- Lot Size: 7,732 sqft
- Frontage: 63.00 ft
- Full Baths: 6
- Half Baths: 1
- Taxes: $27026
- Parking: Garage Double, Lane Access (3)
- Basement: Full
- Storeys: 3 storeys
- Year Built: 2019
- Style: Laneway House
Browse Listing Gallery
A closer look at South Granville
Click to see listings of each type
I am interested in this property!
604.500.5838South Granville, Vancouver West
Latitude: 49.2274115
Longitude: -123.1332226
V6M 2N7
South Granville, Vancouver West


















































